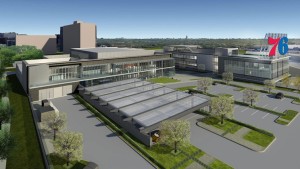Report From Philadelphia 76ers
PHILADELPHIA, PA – The Philadelphia 76ers have revealed the first current construction images and rendering of the completed exterior for their future Training Complex today. The 125,000-square-foot Training Complex will be the largest in the NBA, and will include the Sixers basketball operations facility and business operations offices. Designed to foster team building and unity, communication, innovation, and the spirit of competition, the basketball operations facility includes two NBA regulation-size basketball courts, a 2,800-square-foot player locker room, and state-of-the-art performance, wellness, recovery, and hydrotherapy rooms. The basketball training facility was conceived to be a 24/7 destination for elite NBA and front office talent with amenities including a player restaurant, private balcony, film, and press room. Construction is progressing as scheduled on the basketball operations facility, estimated to open for player use in the fourth quarter of this year. The business operations offices will include a media production studio, 7,000-square-foot roof deck, 10,000 square feet of mixed-use commercial space, and more.
Renderings of the finished exterior, current construction images, a live webcam of the site, and information on corporate partnerships are available at www.sixers.com/trainingcomplex. Download b-roll of site construction and video soundbites from Philadelphia 76ers President of Basketball Operations and General Manager Sam Hinkie and other Sixers Executives by clicking HERE.
Erection of the buildings’ structural steel is currently near completion, and by mid-May the basketball operations facility’s exterior wall, roofing, and window systems will be in place. With the building fully enclosed, mechanical, electrical, and plumbing contractors will begin installation of interior building systems and construction. Glass walls and window systems dominate the exterior and interior framework throughout the basketball operations facility, manifesting the Sixers’ focus on building unity and encouraging transparency between players and staff. The construction and technical foundation has been laid for such specialty training apparatus such as a 40-foot lap pool with a built-in hydraulic platform.
“In designing the basketball operations facility we pulled inspiration from the most cutting-edge sports medicine, wellness, and recovery practices from leagues, teams, and sport disciplines across the world,” said Sam Hinkie, Philadelphia 76ers President of Basketball Operations and General Manager. “We challenged ourselves to create a 24/7 destination for our players’ physical and mental needs. Two full side-by-side training courts with ten baskets to shoot on is the heart of the building. Amenities such as an exclusive, covered player’s entrance, a fully-stocked private restaurant, and a dedicated concierge will encourage year-round visits to the training facility, allowing our players to focus on the everyday training of their body and mind.”
“Whether on the court or in the community, we continue to spend time and invest resources where we see big upside. It should come as no surprise then, that in our commitment to build the biggest and best Training Complex in the NBA, we chose a community on the rise, with dynamic, socially aware corporate partners. We are confident that Camden is the right place at the right time to build our new home,” said Scott O’Neil, Philadelphia 76ers Chief Executive Officer.
“We challenged ourselves to make this Training Complex an innovative space for our players as well as our corporate partners,” said Chris Heck, Philadelphia 76ers Chief Revenue Officer. “The Training Complex provides us the opportunity to create forward thinking, dynamic corporate partnerships that will challenge and raise the standard of the traditional sponsorship model. Our current Training Complex partners have plans to activate in impactful ways, maximizing the visibility and social responsibility of their partnership. We are currently entertaining conversations with potential naming rights partners who appreciate the enormous opportunities in publicity, physical exposure, exclusive access, and community engagement that this Training Complex affords like no other.”
Philadelphia 76ers Training Complex corporate partners currently include Tozour Energy Systems, RAI Inc., PA Flooring, and OxBlue. Recently announced partner Firstrust Bank financed the construction of the site. The dedicated project team includes Threesixty Architecture, Jacobs, Intech Construction, and AthenianRazak LLC.
Located adjacent to the BB&T Pavilion and neighboring the Adventure Aquarium in Camden, NJ, the site was chosen in partnership with the City of Camden, with the assistance of the New Jersey Economic Development Authority incentive package, and in support of Mayor Redd’s vision for the revitalization the waterfront.
“I am extremely pleased with the progress of the new Sixers headquarters and practice facility,” said Mayor Dana L. Redd. “Even more gratifying is the commitment the Sixers have already demonstrated and will continue to do so through various community engagement activities like volunteering to beautify our neighborhoods, holding basketball and cheering clinics, or simply connecting with our residents. As we move closer and closer to the completion of their new facility, I look forward to a promising long-term partnership with the Sixers.”
 Philly Sports Jabronis
Philly Sports Jabronis

